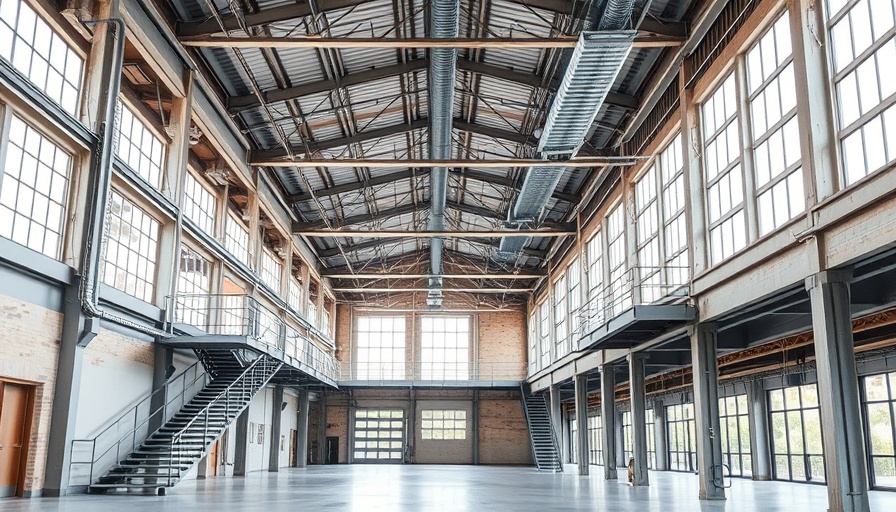
Transforming Spaces: The Innovative Renovation of Thoravej 29
In Copenhagen's bustling Nordvest neighborhood, a remarkable architectural transformation has taken place at Thoravej 29. Originally built in 1968, this nondescript yellow brick structure has been reborn through the vision of pihlmann architects, redefining renovation by reusing an astounding 95% of its existing materials. The project stands as a beacon of sustainability, highlighting the growing demand for adaptive reuse in contemporary architecture.
Sustainability and Material Usage
The essence of pihlmann architects' approach lies in its commitment to sustainability. Instead of opting for new materials, the redesign actively integrates components from the original building, such as structural elements and finishes, minimizing waste and reducing CO2 emissions significantly. For instance, large concrete slabs removed to create new spaces have been ingeniously repurposed as stairways, while walls transformed into welcoming doorways have been laid as sidewalk pavers. Such material remixing not only preserves resources but also creates a unique aesthetic that resonates with the building's history.
A New Collaborative Workspace
The renovation has not only revitalized the structure but has also given it a new purpose as a coworking community. Home to approximately 175 diverse individuals from 28 organizations, Thoravej 29 fosters a culture of collaboration, innovation, and sustainability, perfectly aligned with the mission of its owner, the Bikuben Foundation. By inviting multiple architecture firms to collaborate in the redesign process, a holistic and informed perspective was ensured, resulting in a space that encourages interactivity and creativity.
Designing for Well-Being
Entering the building, visitors are welcomed by an airy lobby that features unique design elements, such as a whimsical curtain of heavy plastic that serves as a vestibule. The thoughtful incorporation of natural light through expansive glass facades enhances the environmental quality of the space while reducing reliance on artificial lighting, ultimately leading to improved occupant well-being and productivity. The design's palette of soft colors and rounded edges creates a soothing atmosphere essential for a thriving work environment.
A Model for Future Constructions
The renovations at Thoravej 29 illustrate a necessary shift towards a more sustainable approach in architecture. With a growing global emphasis on environmental responsibility, this project serves as an inspirational model for future constructions and renovations, proving that creativity and ecological stewardship can go hand in hand. The commitment to reuse and innovate does not simply redefine an old structure; it offers a new vision for urban development and workplace dynamics.
 Add Row
Add Row  Add
Add 




Write A Comment