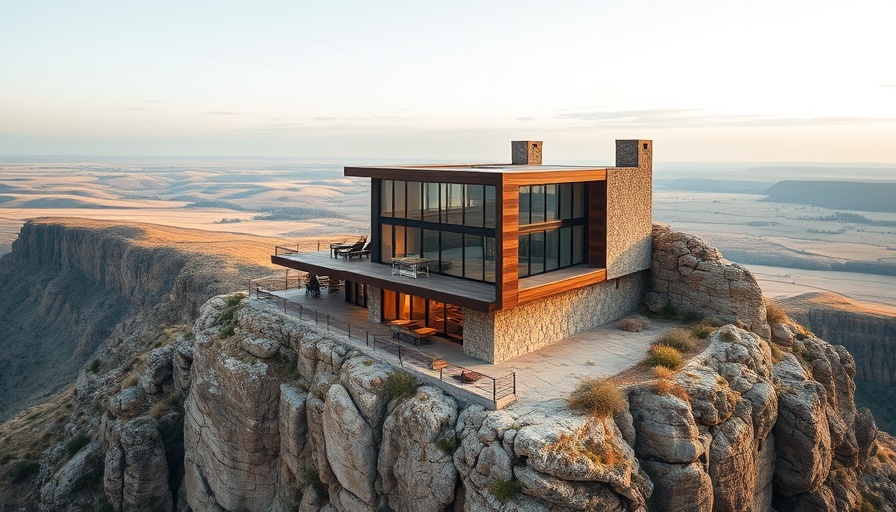
Discovering the HRMTZ House: A Coastal Marvel in Matanzas, Chile
The HRMTZ House, designed by o2 Arquitectos, stands as an architectural response to the unique challenges and beauty of its coastal location in Matanzas, Chile. Specially built on sloping terrain, the residence uses its surroundings to bring breathtaking ocean views into focus while minimizing environmental impact.
Innovative Design Meets Nature
This dwelling skillfully intertwines two volumes: one elevated on stilts, aiming to maximize sea views, while the other is set into the hillside, decreasing disruption to the natural landscape. Such thoughtful construction embodies a marriage between human design and nature, crucial for creating livable art that resonates with its environment.
Material Choices with Purpose
Built with treated pine wood sourced from local sawmills, the HRMTZ House is not only structurally sound but also speaks to sustainability. The exterior is designed with a ventilated facade, which helps maintain comfortable temperatures inside, showcasing the importance of practical materials in modern architecture.
Outdoor Living and Community Engagement
Inhabitants enjoy various outdoor spaces, including a barbecue area and expansive terraces designed to remain sheltered from the strong coastal winds. This design choice reflects a critical understanding of the local climate and enhances outdoor living experiences, essential for family gatherings.
Conclusion: A New Benchmark for Coastal Architecture
The HRMTZ House not only exemplifies modern architectural practices but also sets a new standard for sustainable and community-oriented design. As we continue to explore the intersections of architecture and the environment, this project inspires us to consider how homes can harmonize with nature while offering comfort to their residents.
 Add Row
Add Row  Add
Add 

 Add Row
Add Row  Add Element
Add Element 






Write A Comment