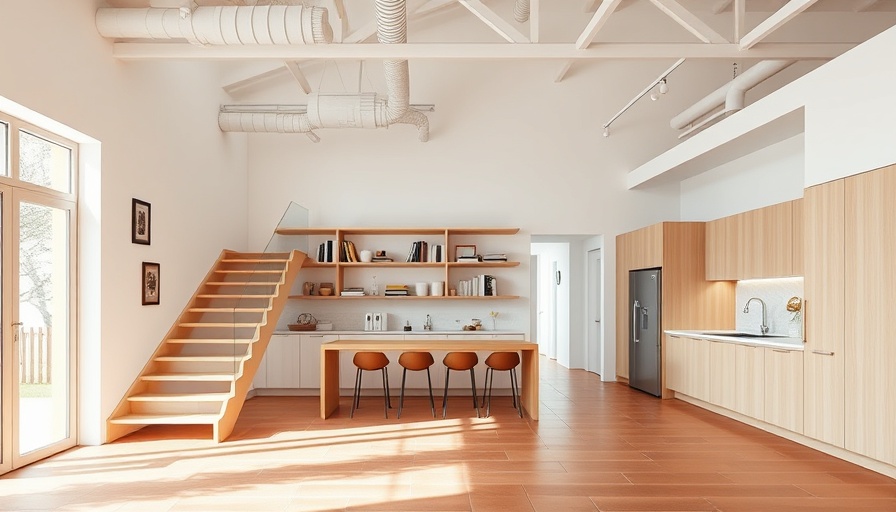
Revitalizing Tradition: The Joan Maragall House in Barcelona
Located in the vibrant city of Barcelona, the renovation of the Joan Maragall House represents a fresh chapter for a young couple looking to create a welcoming home. Originally built in the 1950s, this family house was constrained by its narrow four-meter width and fragmented layout. However, its charm remained intact, making it an ideal candidate for modernization.
Embracing Open Spaces and Mediterranean Aesthetics
The newly proposed design anchors itself in Mediterranean architecture, embracing simplicity and natural materials like pine wood and ceramic tiles. The renovation emphasizes openness—a critical goal for the owners. By strategically demolishing the interior courtyard, the architects created an expansive living area that flows seamlessly into the outdoor garden. The extended living space illustrates a thoughtful blend of indoor and outdoor environments, enhancing the comfort of everyday living.
Functional Layout Meets Aesthetic Appeal
One of the standout features of the remodel is its functional yet stylish layout. The home now boasts three bedrooms and two bathrooms, catering perfectly to contemporary family life. The integration of large openings maintains the historical character while flooding these spaces with natural light. On the upper floor, a double-height space was created by removing the false ceiling, cultivating an airy atmosphere despite the house's compact width.
Preserving Heritage While Embracing Modernity
Particular attention was given to preserving original elements, such as the Catalan vaulted ceilings and staircase. These aspects were delicately integrated into the new design, making the renovation a homage to the home's history while catering to modern tastes. The project highlights a trend in renovation where up-to-date living styles coexist harmoniously with architectural legacies.
Conclusion: A Model for Future Renovations
The Joan Maragall House stands not only as a symbol of personal transformation for its owners but also as an exemplar for future renovations. By prioritizing functionality, accessibility, and aesthetic appreciation, this project reinvigorates the relationship between past and present in architecture.
 Add Row
Add Row  Add
Add 

 Add Row
Add Row  Add Element
Add Element 






Write A Comment