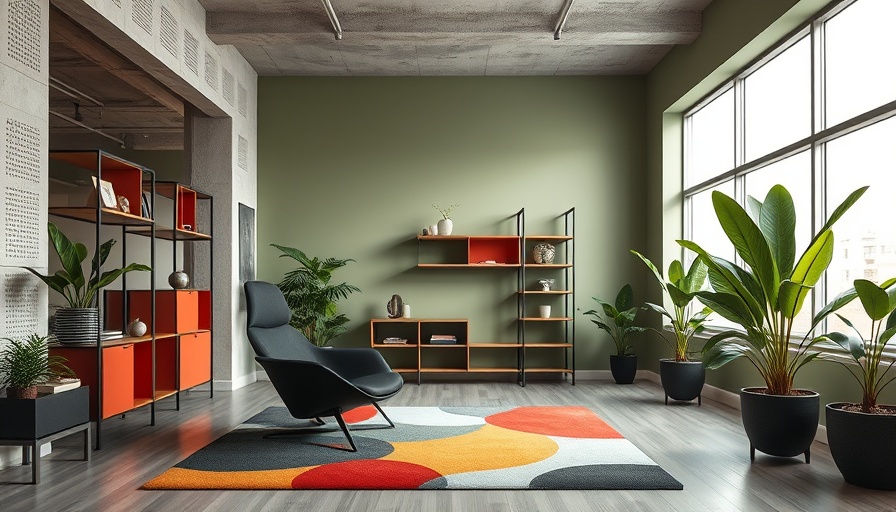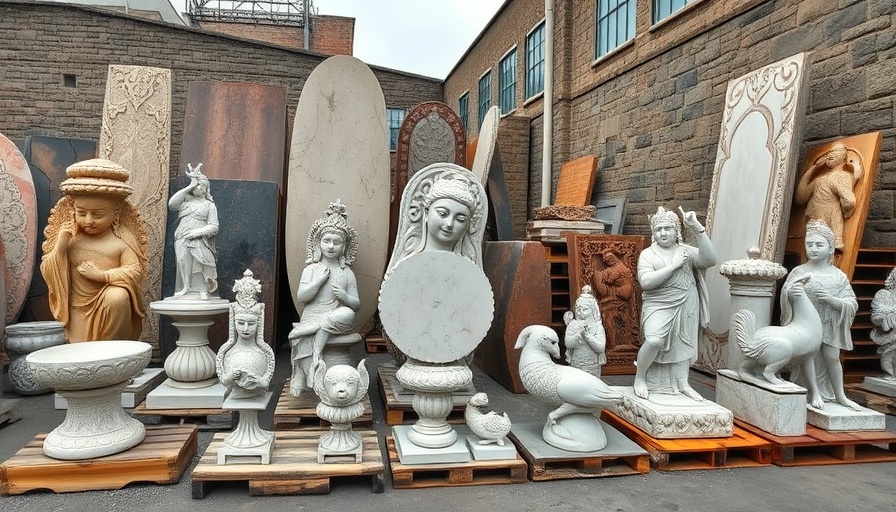
Transforming Spaces: Apartment I in São Paulo
Apartment I, a stunning project by Luiz Solano Escritório de Arquitetura, showcases the innovative architecture that is emerging from São Paulo, Brazil. With a total area of 160 m², this modern apartment is situated on the top floor of the Araucária Building, a structure built between 1964 and 1969 by architect Rino Levi. Instead of preserving the traditional room divisions, the architects opted for a radical reconfiguration, demolishing internal masonry walls to create a seamless space defined by strategically placed wardrobes.
Unpacking the Layout: A Unique Design Approach
The design process transformed not only the layout but also the experience of inhabiting the space. The apartment is divided primarily by two intersecting lines of wardrobes, which not only serve a functional purpose but also enhance the aesthetic appeal. This approach effectively blurs the boundaries between living areas and private spaces. With its centerpiece being a square area housing the kitchen and living room, this innovative design emphasizes light and airiness, bolstered by the striking floor-to-ceiling windows and an integrated concrete brise-soleil that control the sunlight coming in.
Materials Matter: A Blend of Modern Elegance
The choice of materials plays a vital role in Apartment I's striking visual narrative. Elements such as stainless steel for the kitchen island alongside traditional materials like granite and marble create a timeless yet contemporary feel within the apartment. Each material is purposefully chosen not only for its beauty but also for its functionality, appealing to both the architectural vision and the practical needs of the residents. Such combinations of surfaces invite a conversation between durability and elegance, a crucial aspect in today’s interior design.
Why This Matters: The Impact of Design Trends
The innovative design and thoughtful use of space seen in Apartment I could serve as a valuable case study for homeowners looking to refresh their own residences. As urban living spaces grow more compact, the demand for multifunctional designs will only increase. This apartment demonstrates how clever architectural techniques can effectively create versatile environments that suit the dynamics of contemporary life.
The Bigger Picture: Architecture in Brazil
While this project captures the essence of modern Brazilian architecture, it also signals a broader trend in global interior design. The lean towards open spaces, minimalistic design, and the use of sustainable materials is gaining momentum worldwide. This shift towards creating vibrant living spaces encourages architects and designers to push boundaries and to innovate, ultimately transforming how we think about home.
 Add Row
Add Row  Add
Add 

 Add Row
Add Row  Add Element
Add Element 






Write A Comment