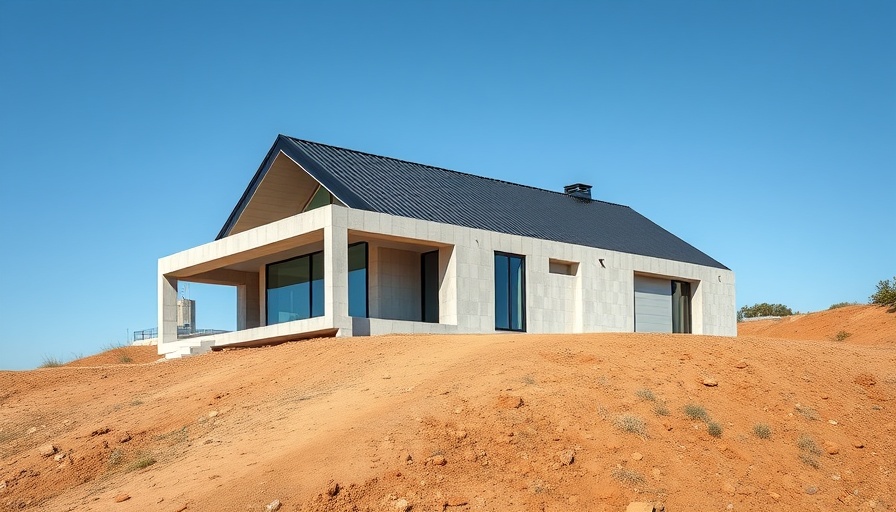
Discover the House in Tama: A Blend of Modernity and Nature
Nestled on a picturesque hill in Tama, Japan, the House in Tama, designed by architect Cheng Hao Chung, is an inspiring example of contemporary architecture harmonizing with its surroundings. Completed in 2024, this innovative design embraces the serene ambience of the nearby Buddhist cemetery while cleverly integrating into the bustling residential neighborhood.
Architectural Features that Inspire
Spanning an area of 116 square meters, the house consists of two levels: a partially submerged basement and a ground floor. The basement features essential facilities including washrooms, two bedrooms, and an open garage, all encased within a solid concrete core. This concrete structure ensures stability while serving as a functional hub that supports the upper floor.
On the ground floor, four striking tapered concrete walls present a unique aesthetic reminiscent of monolithic sculptures, enhancing both the interior space and surrounding landscape. These walls create a dynamic flow that dissolves boundaries between the house and the street, providing ample natural light and creating a spacious atmosphere.
Innovative Use of Materials and Design
The innovative design extends to the interior, where the living room and kitchen are set 40 cm below the main platform, accentuating a feeling of depth. The earthy tones of darkened wood flooring ground the space, while a wooden flat roof above offers a terrace-like area, merging nature with the home’s architecture.
Why This Design Matters
Not only is the House in Tama a architectural marvel, but it also offers insights into modern living that respects its natural surroundings. With its thoughtful design and material choices, it's a perfect demonstration of how contemporary architecture can embrace the environment while meeting the needs of modern families.
As designs like these become more prominent, they invite both homeowners and builders to reconsider how we interact with our environments. The principles behind it apply not only to residential spaces but also to commercial projects—advocating for greener, more adaptive architectural practices.
 Add Row
Add Row  Add
Add 

 Add Row
Add Row  Add Element
Add Element 






Write A Comment