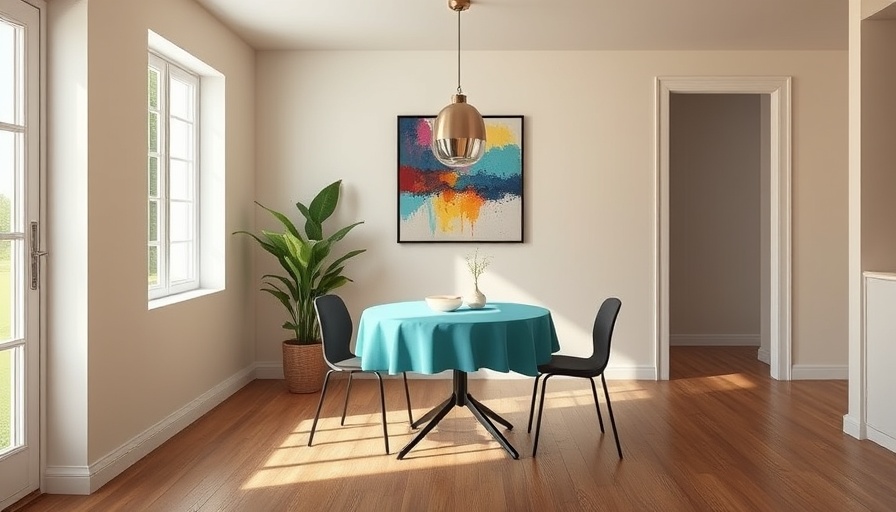
Redesigning Spaces: The TB5 House Transformation
At the heart of Lisbon, the newly completed TB5 House, designed by Constante Design, will redefine how we view urban living. Completed in 2024, this architectural gem boasts a blend of historical homage and modern sensibilities, particularly emphasizing the use of local materials such as tiles, wood, and marble.
Breathing New Life into Forgotten Areas
This innovative project was driven by a strong desire to revive overlooked spaces in the house, especially its garden, which was once inaccessible. The architects faced the challenge of working with a layout that dates back almost a century while infusing a fresh approach into its design. Thus, they transformed two garden-adjacent rooms into a fluid living space, seamlessly connecting indoor and outdoor realms.
Traditional Materials with a Modern Twist
Taking inspiration from the iconic architecture of the Arco do Cego neighbourhood, Constante Design prioritized using noble, natural materials, underscoring the importance of historical context. Using handcrafted tiles from Lisbon layers this project with a sense of place while ensuring that it remains true to the city’s architectural roots. The restoration of original wooden elements like floors and doors reinforces the balance between the past and present.
Future Implications for Urban Design
The TB5 House stands not only as a dwelling but as a model for future urban design initiatives. It illustrates how architects can successfully navigate the challenges of historical preservation while meeting contemporary needs. This design strategy encourages other neighborhoods to consider retrofitting aging structures while emphasizing green spaces and interactivity.
By breathing new life into architecture that has stood the test of time, TB5 House serves as an inspiration for homeowners, contractors, and architects alike, demonstrating that the heart of a city always beats stronger when its past and present connect.
 Add Row
Add Row  Add
Add 

 Add Row
Add Row  Add Element
Add Element 






Write A Comment