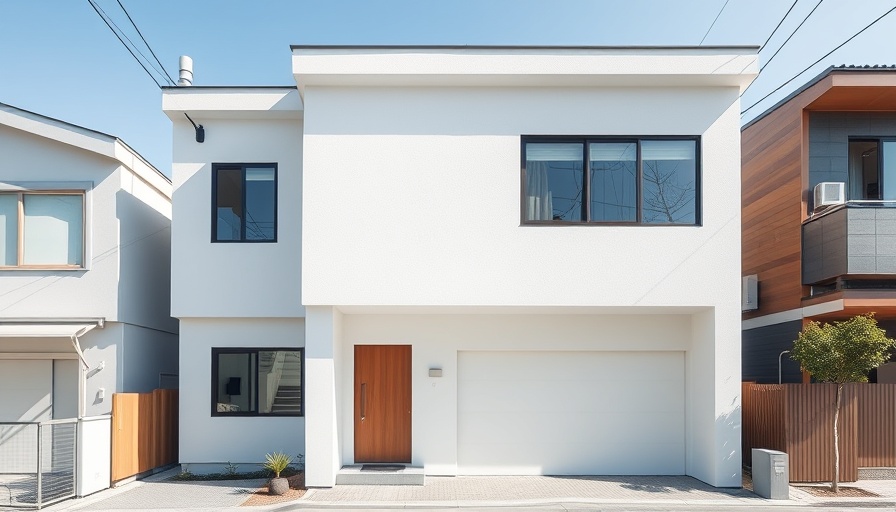
Welcome to K2 House: A Family Retreat in Osaka
Nestled in a tranquil residential area of Osaka, the K2 House, designed by Kazuteru Matumura Architects, is more than just a living space; it's a sanctuary for two families and their five beloved cats. Completed in 2024, this unique home cleverly balances privacy and openness, showcasing how thoughtful design enhances everyday living.
Designing with Nature
One of the standout features of the K2 House is how it integrates with its natural surroundings. The architects crafted a garden that beautifully incorporates an existing summer orange and fig tree, making it a core part of the outdoor experience. This synergy with nature doesn't just beautify the house; it fosters a lively atmosphere where gardening becomes a family bonding activity.
Creating Space with Purpose
The architectural design intentionally offsets the living spaces across two floors. This clever planning not only maximizes natural light through large windows and skylights but also introduces a sense of distance and privacy between the families living there. The main entrance and stairwell are centrally located, maintaining balance while ensuring each family's area feels distinct yet connected.
Playful Elements Enhance the Aesthetic
Beyond practicality, K2 House indulges in playful design elements that reflect the personalities of its inhabitants. Highlights include gradient wallpaper gracing the stairwell, intricate latticework crafted by Tanihata, and a large mirror that adds depth and character to the interiors. These elements transform the house into a canvas of creativity while making it a home where comfort and style coexist.
A Thoughtful Home for Cats
The clever architecture even considers the feline residents! The attic serves as an open storage area, perfect for a playful kitty romp, while also ensuring there's ample airflow throughout the home. The design includes a covered terrace with louvers to create a playful yet safe space for the cats to enjoy the outdoors without the worry of escape.
Implications for Future Designs
As urban areas become more crowded, the approach taken in K2 House presents an inspiring model for future residential designs. Balancing community needs with individual privacy is vital, especially for families. This thoughtful planning not only improves lives but also highlights how houses can be both functional and beautiful.
Explore the Vision Behind K2 House
The K2 House is more than just a structure; it illustrates how well-designed homes can enrich lives in both small and significant ways. With spaces that allow natural light to flourish and creativity to be expressed, it’s a beacon for modern living in harmony with nature.
 Add Row
Add Row  Add
Add 

 Add Row
Add Row  Add Element
Add Element 






Write A Comment